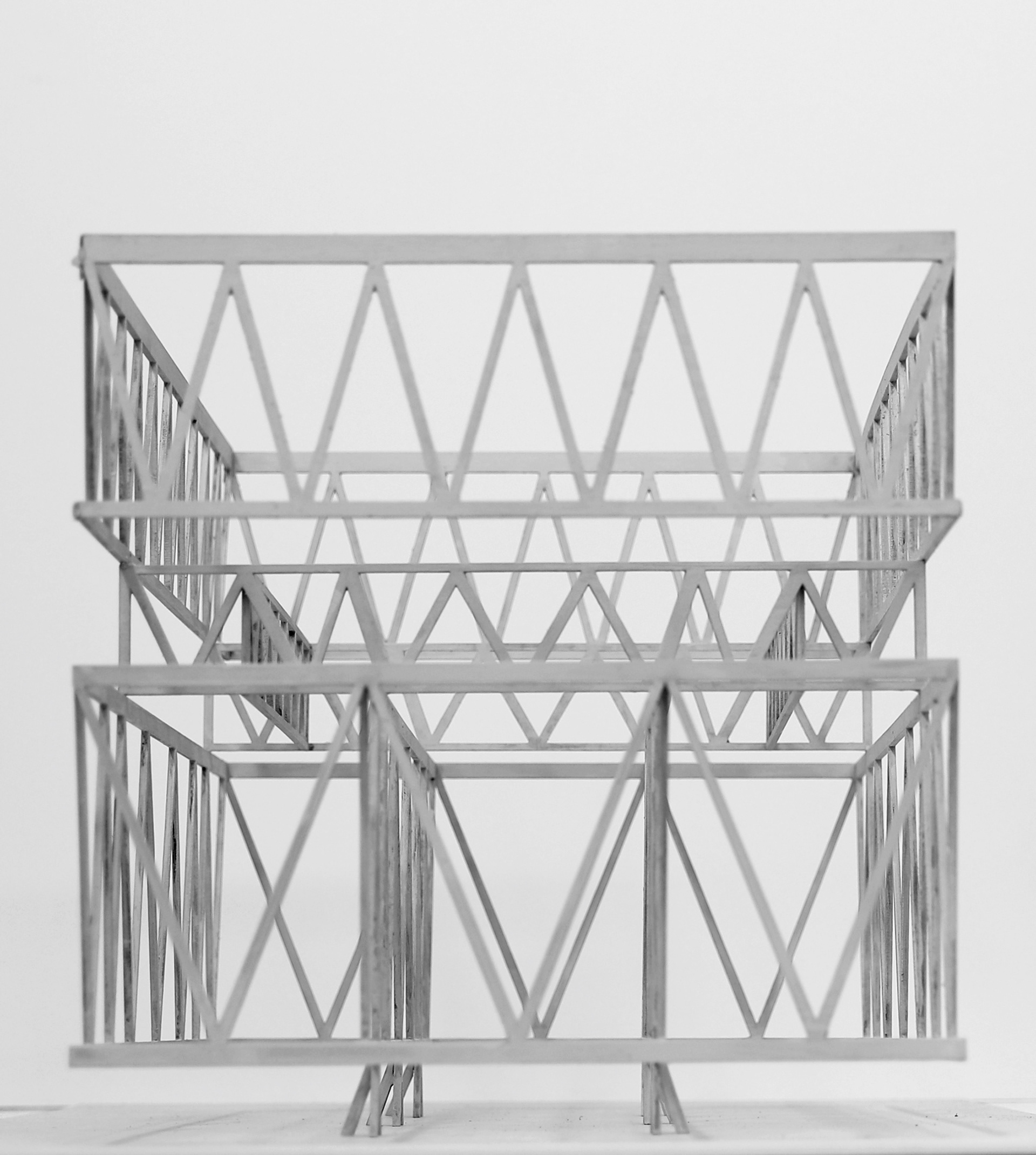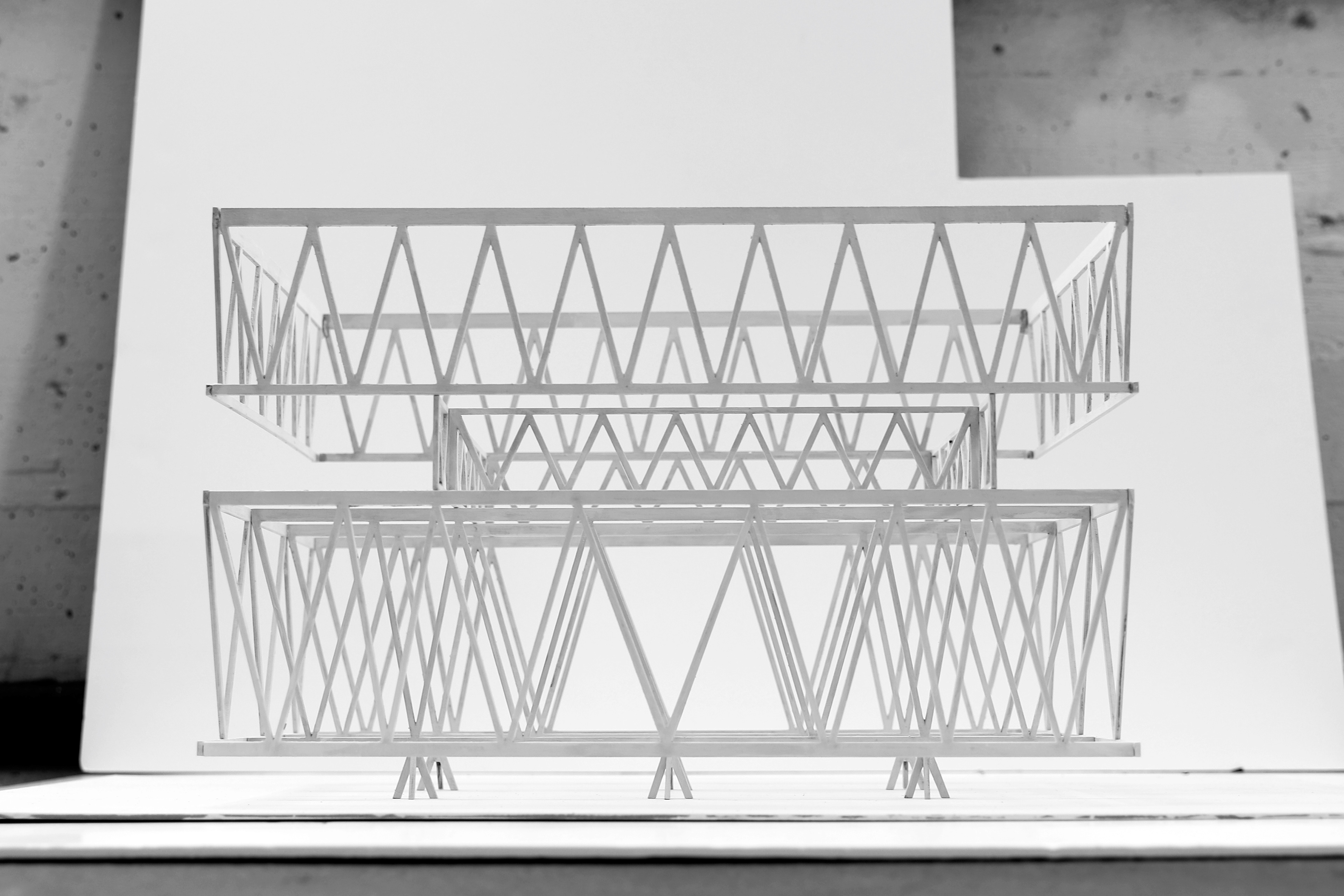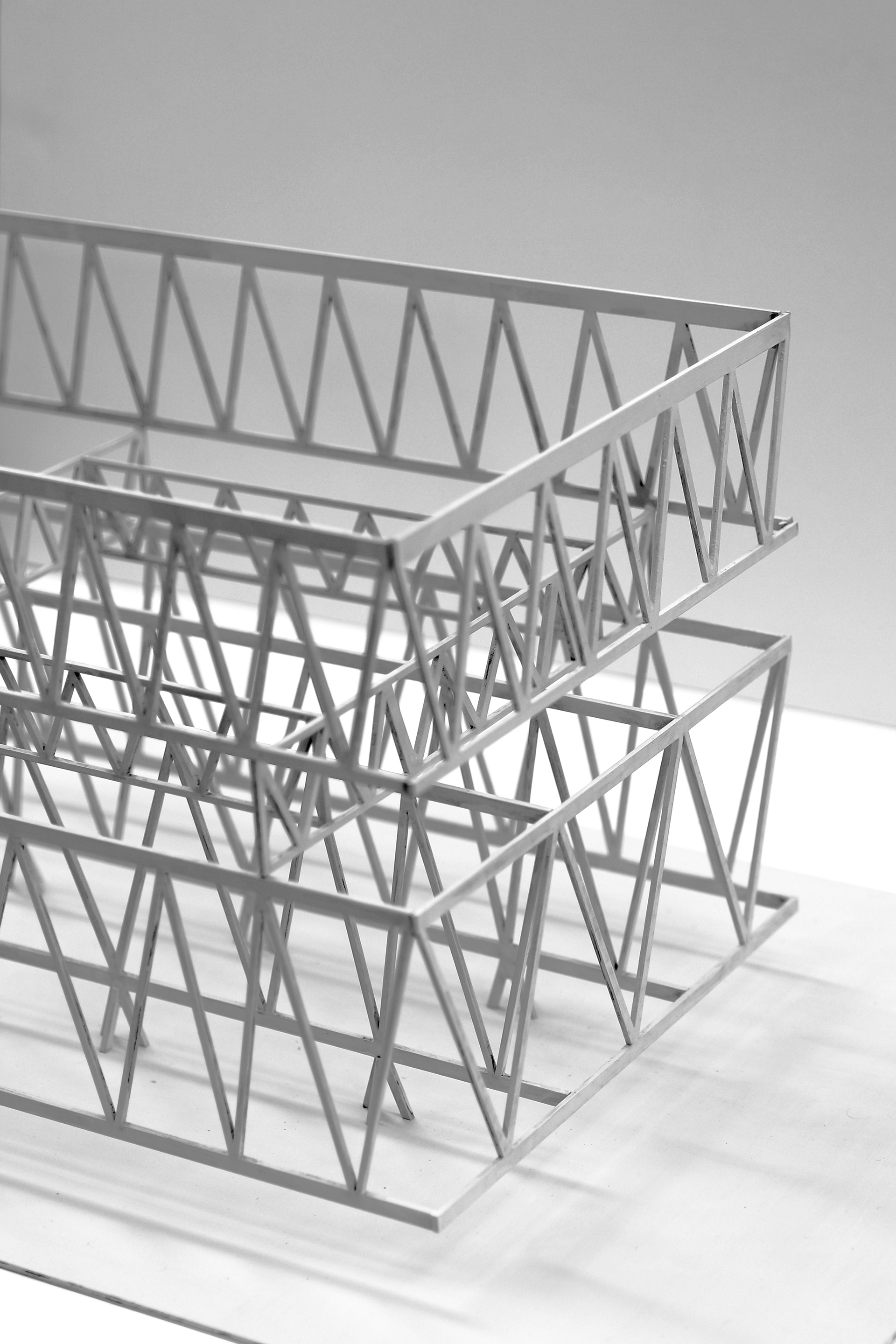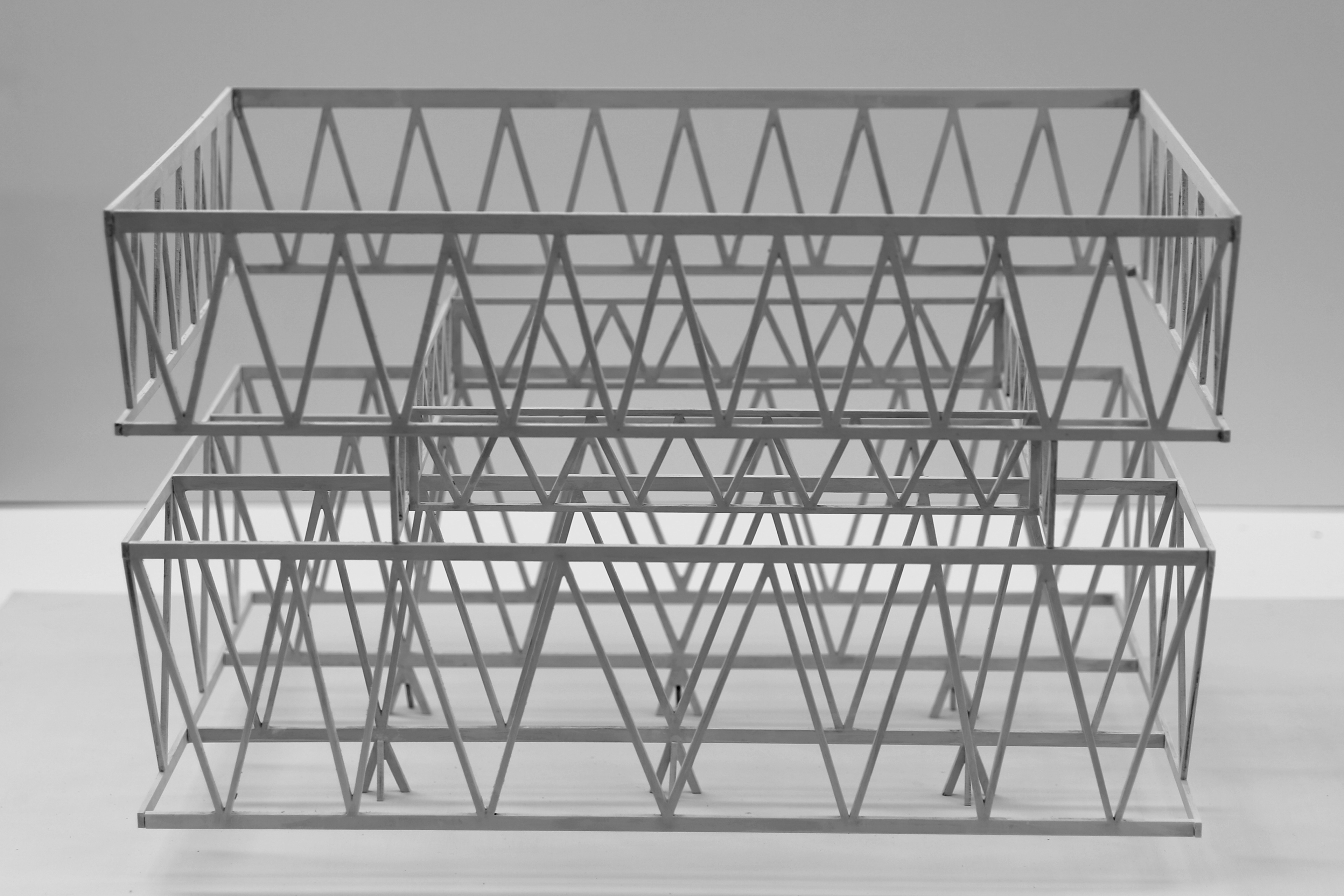9100 Lincoln Blvd, Los Angeles, CA
Located in Westchester Park of Los Angeles, adjacent to the Otis College of Design and vast residential areas, the project serves as a new focal point to the existing community.Inspired by a prism, the overall form of the building is a triangle, with a steel frame primary structure. Trusses were utilized in order to provide stability and strength for the building which cantilevers over the pool. The building envelope system, mimic the refraction of light through a prism, consists of fragmented geometries turned skylights, glass curtain walls and aluminum panels. Continuing the same design language, the pool also takes the form of a triangle, orientated in a different angle from the building, creating interesting lighting moments and spatial qualities.
_Exercise pool: length_82ft, lane width_8 ft 2 in, min. 5lanes
_leisure pool: aprox. 1800sqf
_Distribution: main entrance 2500sqf,reception 1200sqf, meeting room 700sqf, admin office 450sqf
_Aquatic staff: lifeguard office, 2 bathrooms + changing room + infirmary_1500sqf
_Changing rooms_ 5000sqf. 4WC(3 single occupancy,1accessible), 20 showers/changing rooms
_Outdoor solarium 2500sqf
_Pool storage 1400sqf
_Exercise rooms 1000sqf
_Cafeteria 1500 sqf, kitchen 300 sqf, storage 100sqf, accessible bathroom
_Public plaza 8000 sqf
Exterior Sketch
1/8 Scale Final Model
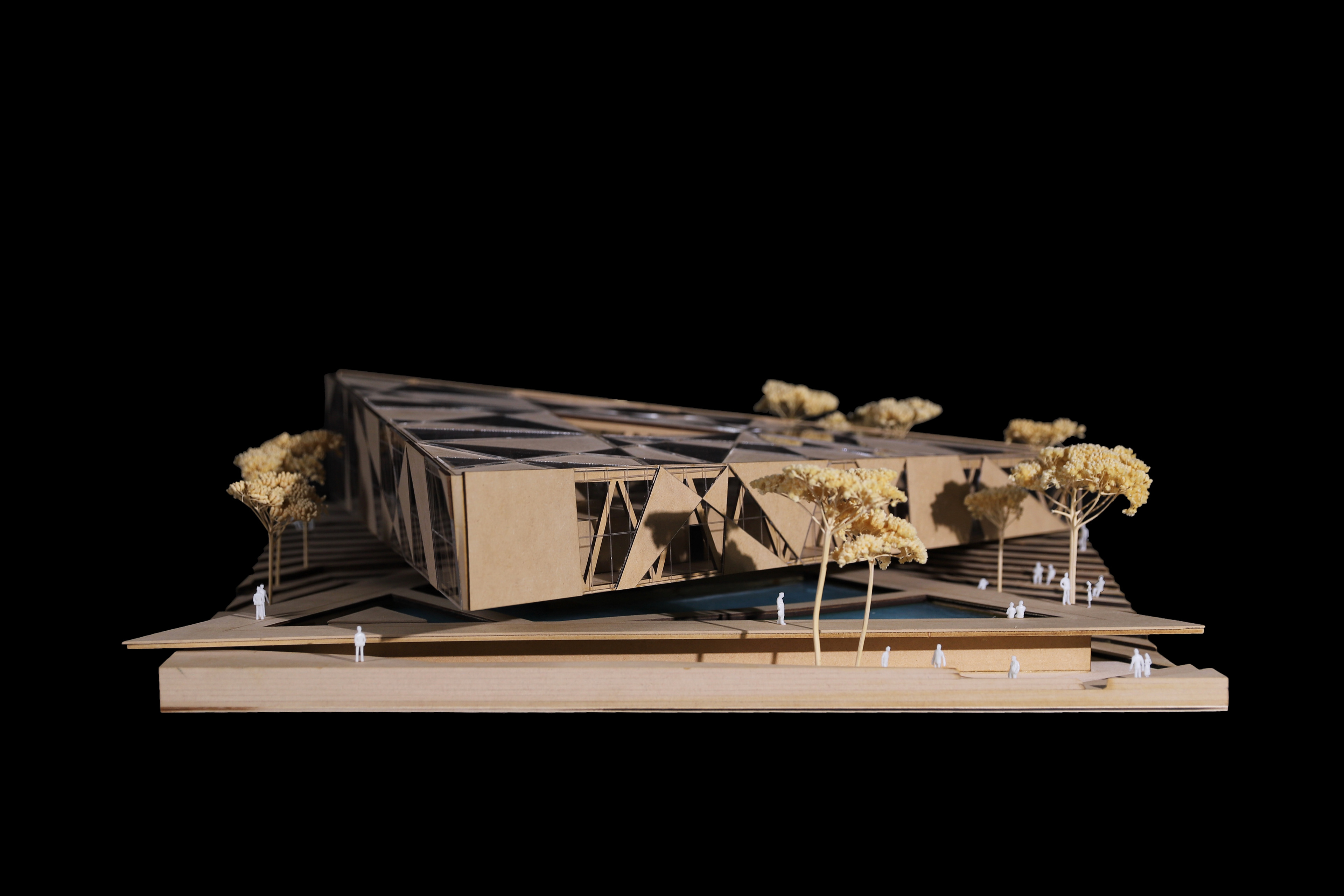
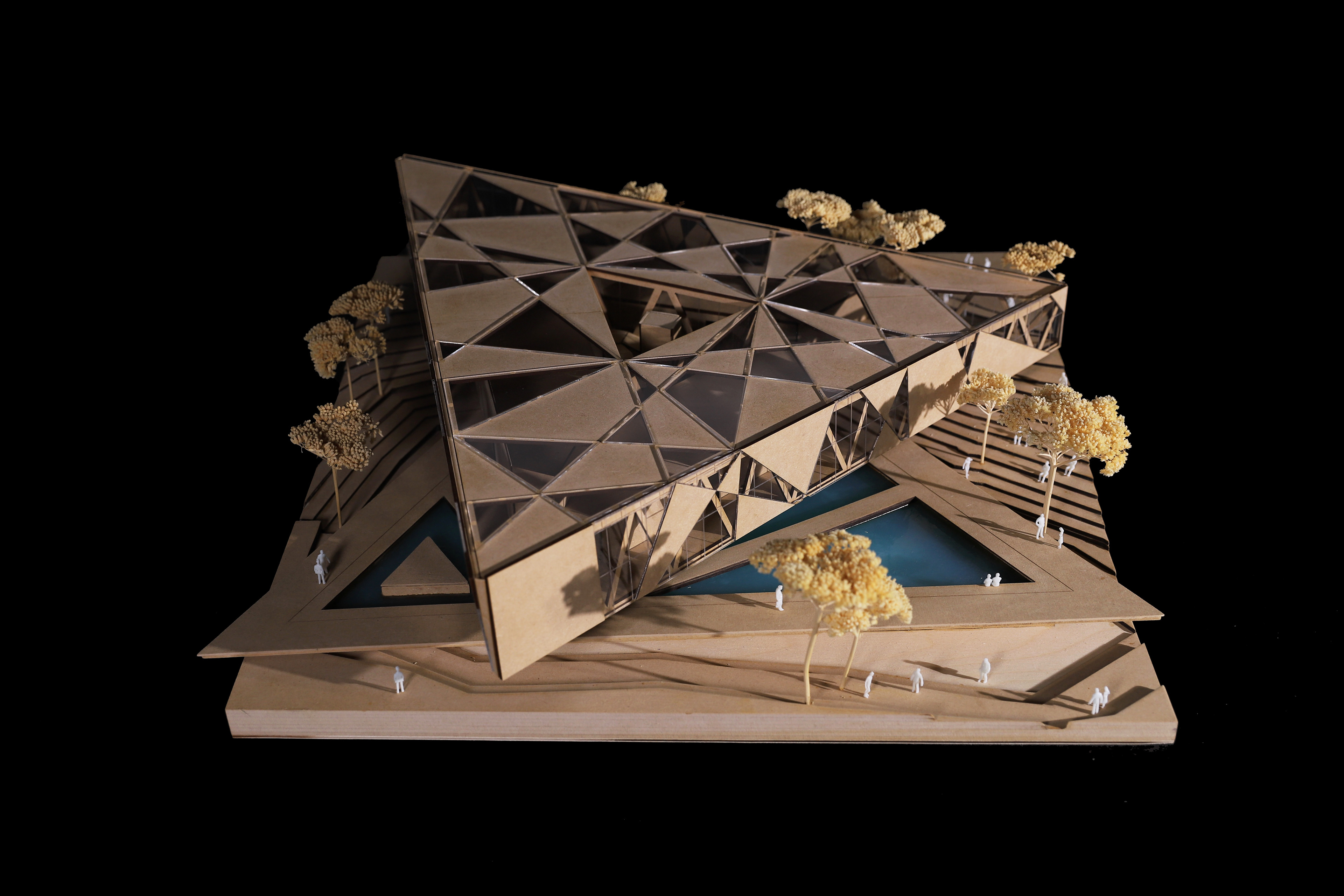
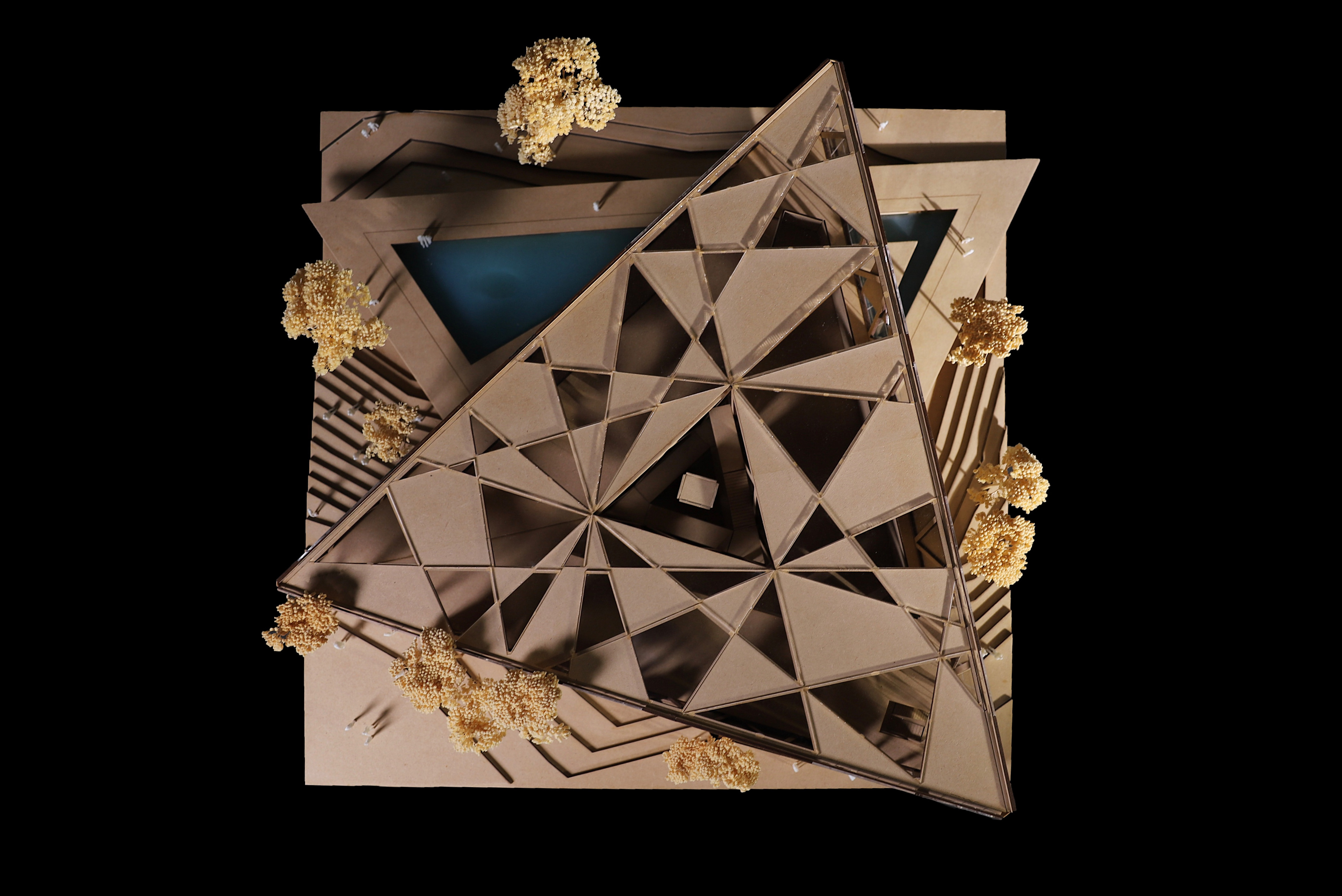
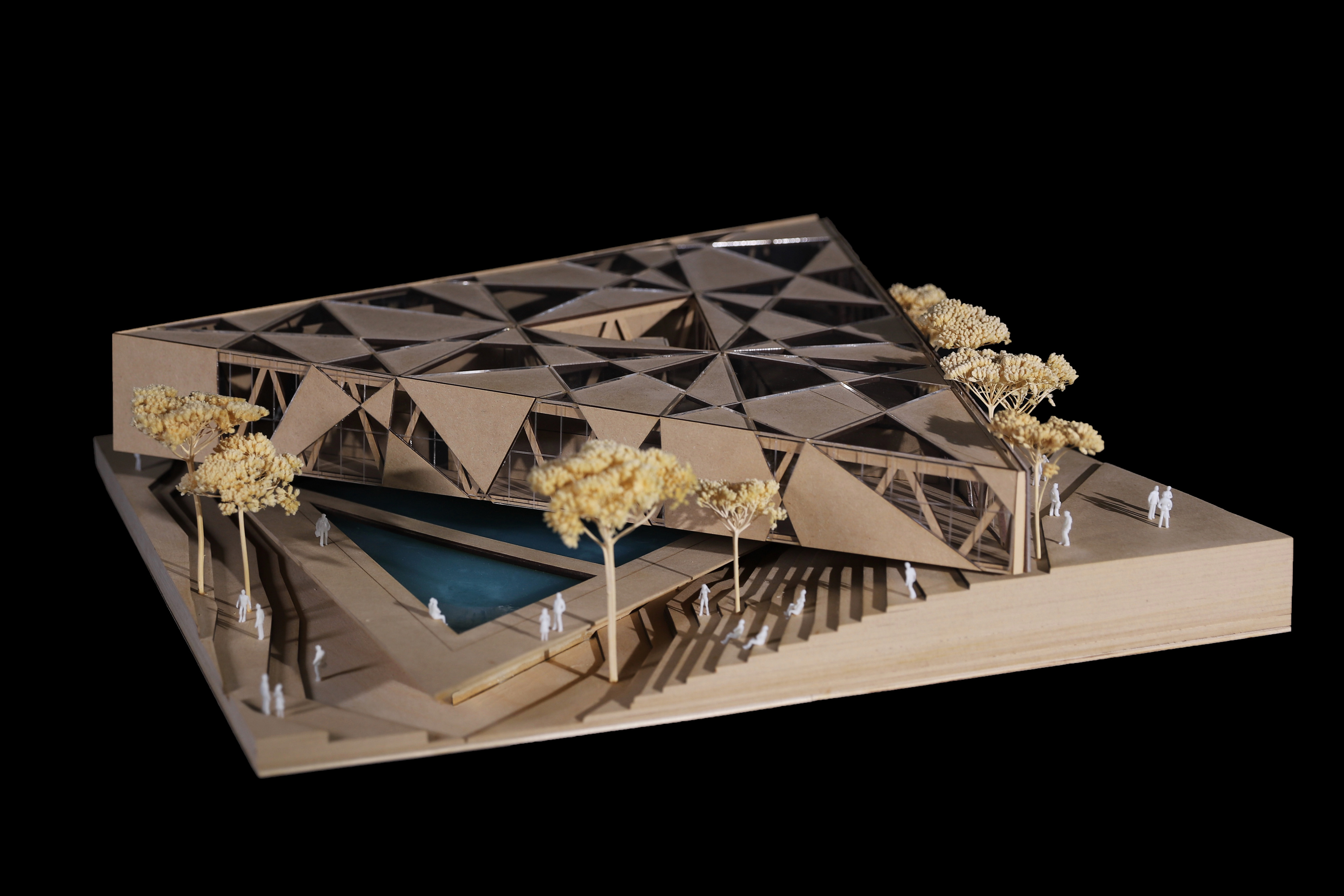
1/8 Scale Study Model
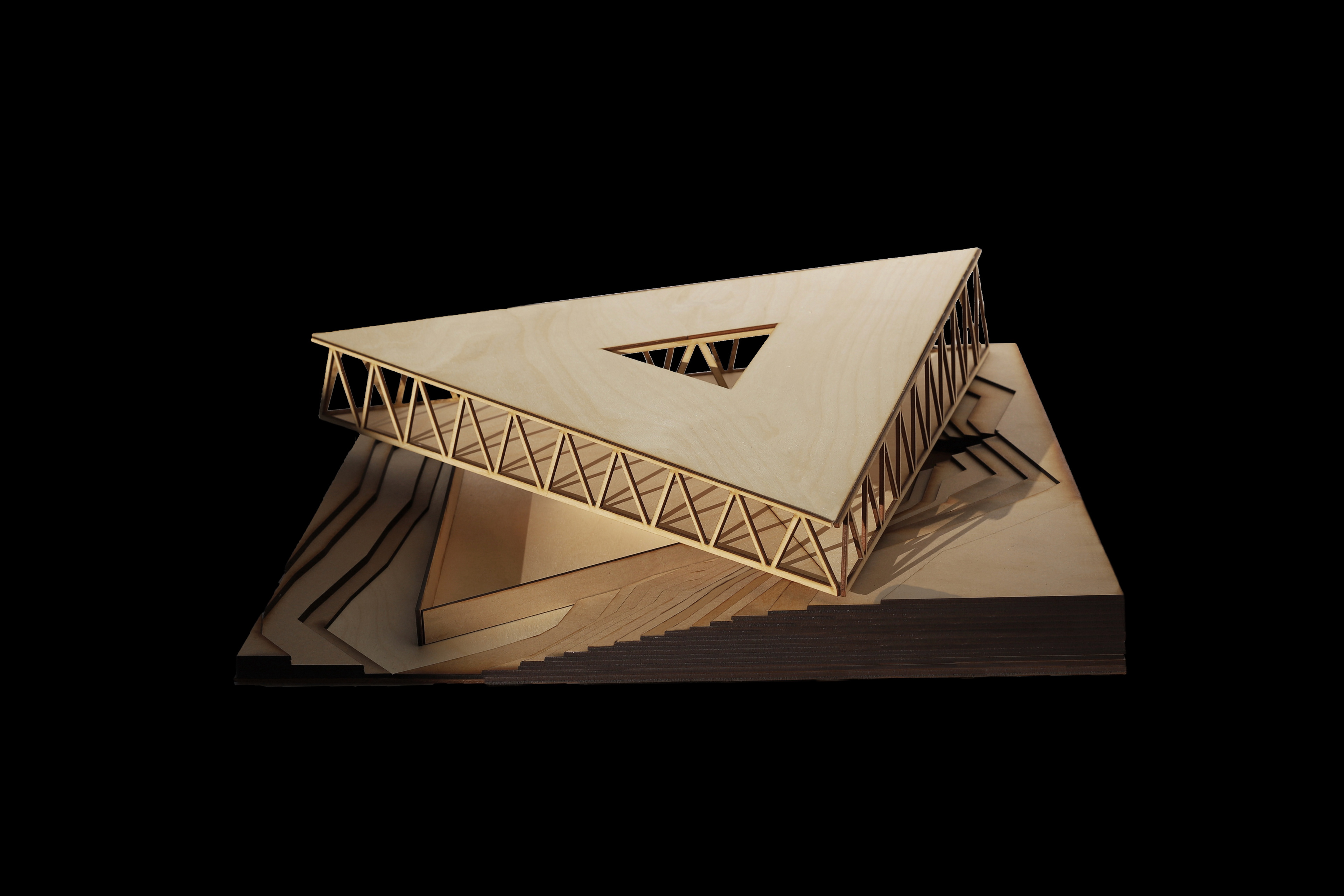
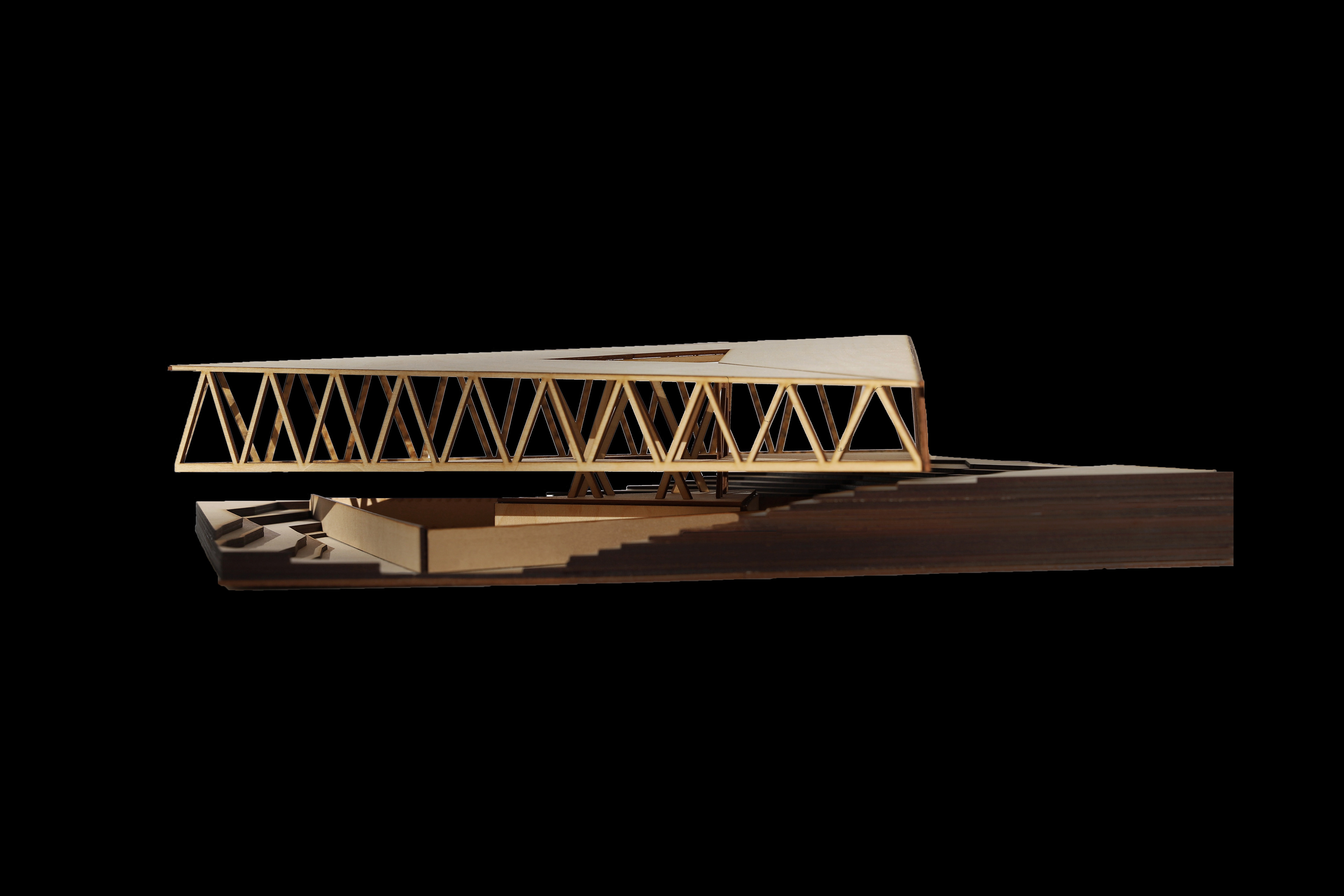
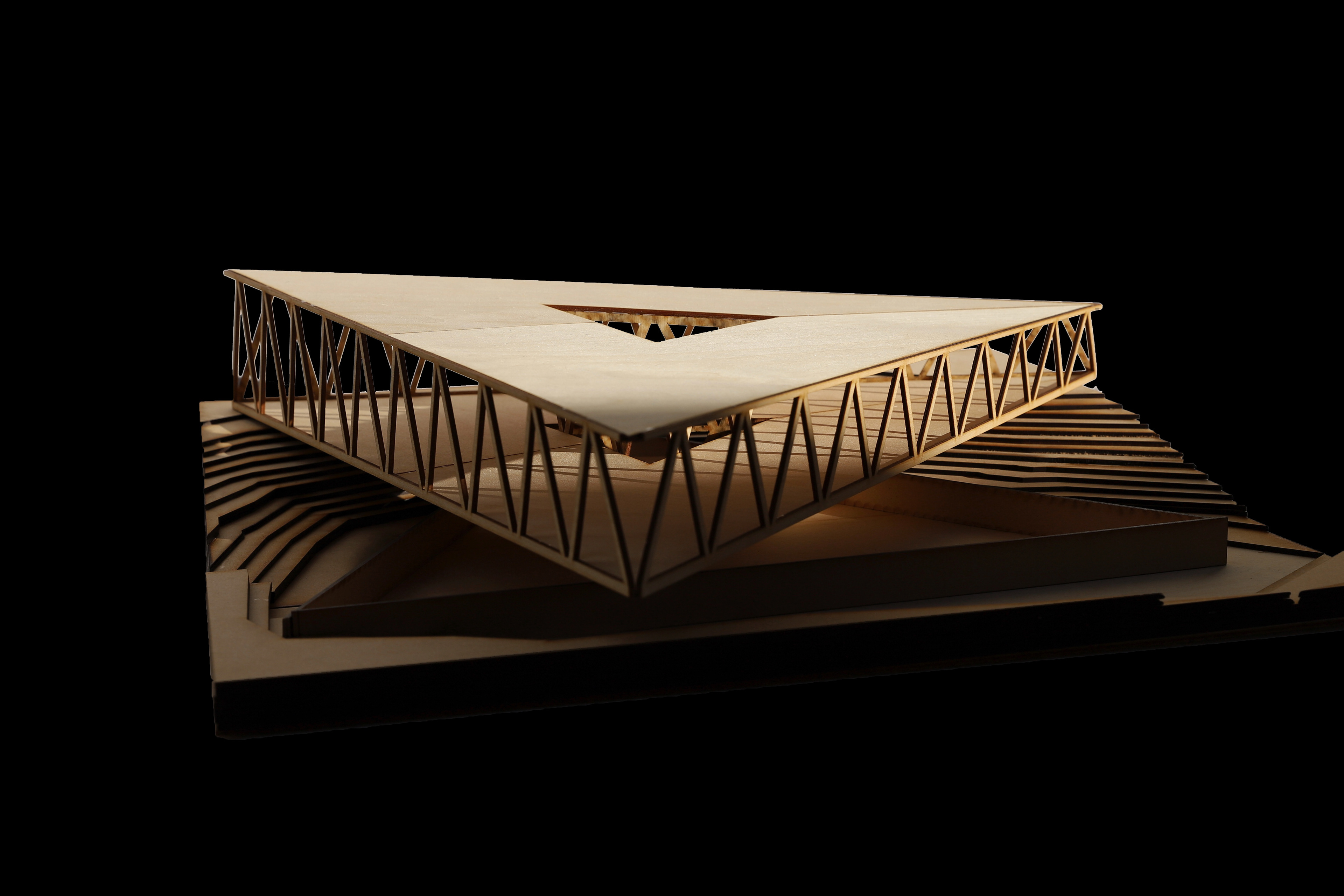
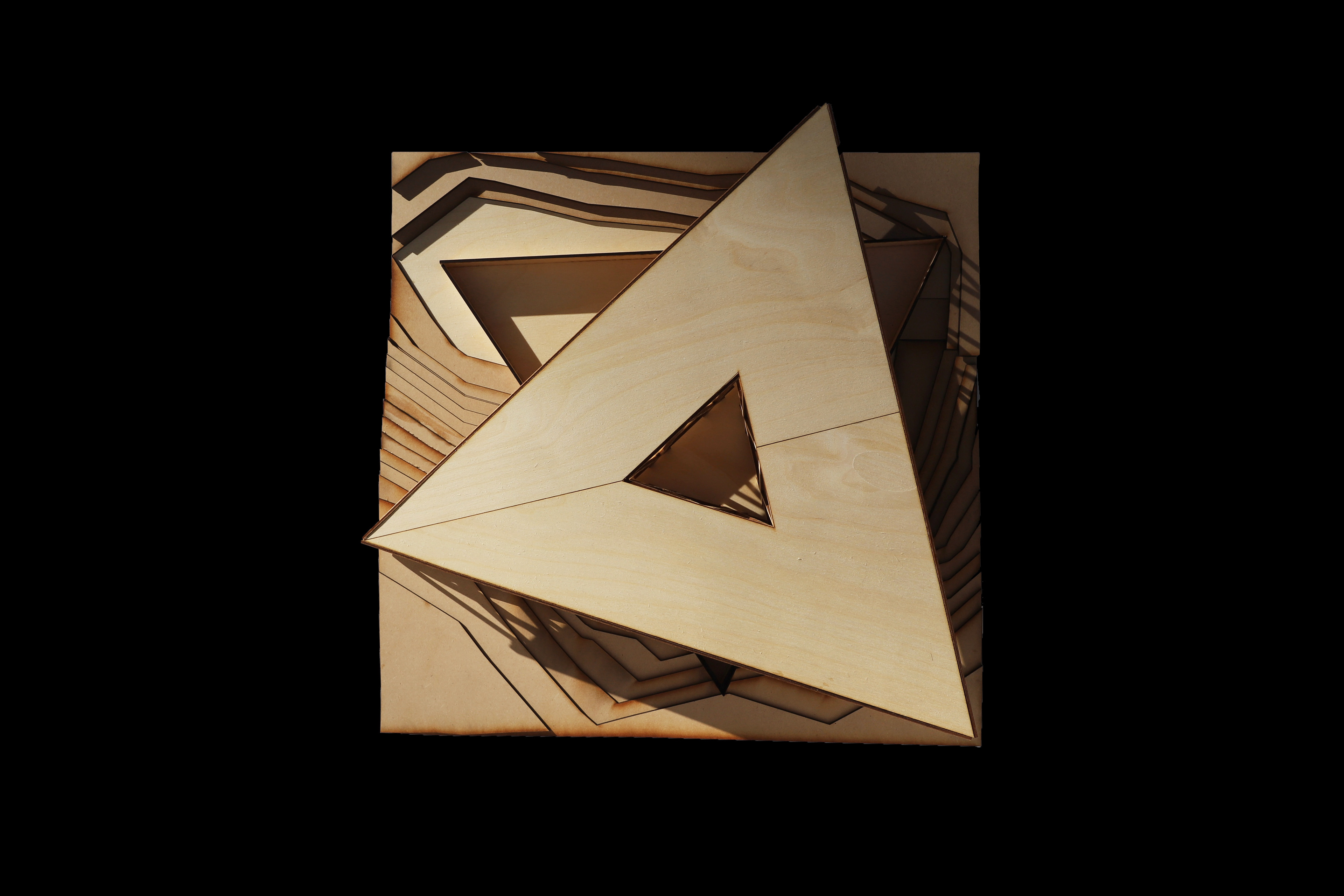
1/2 Scale Section Model
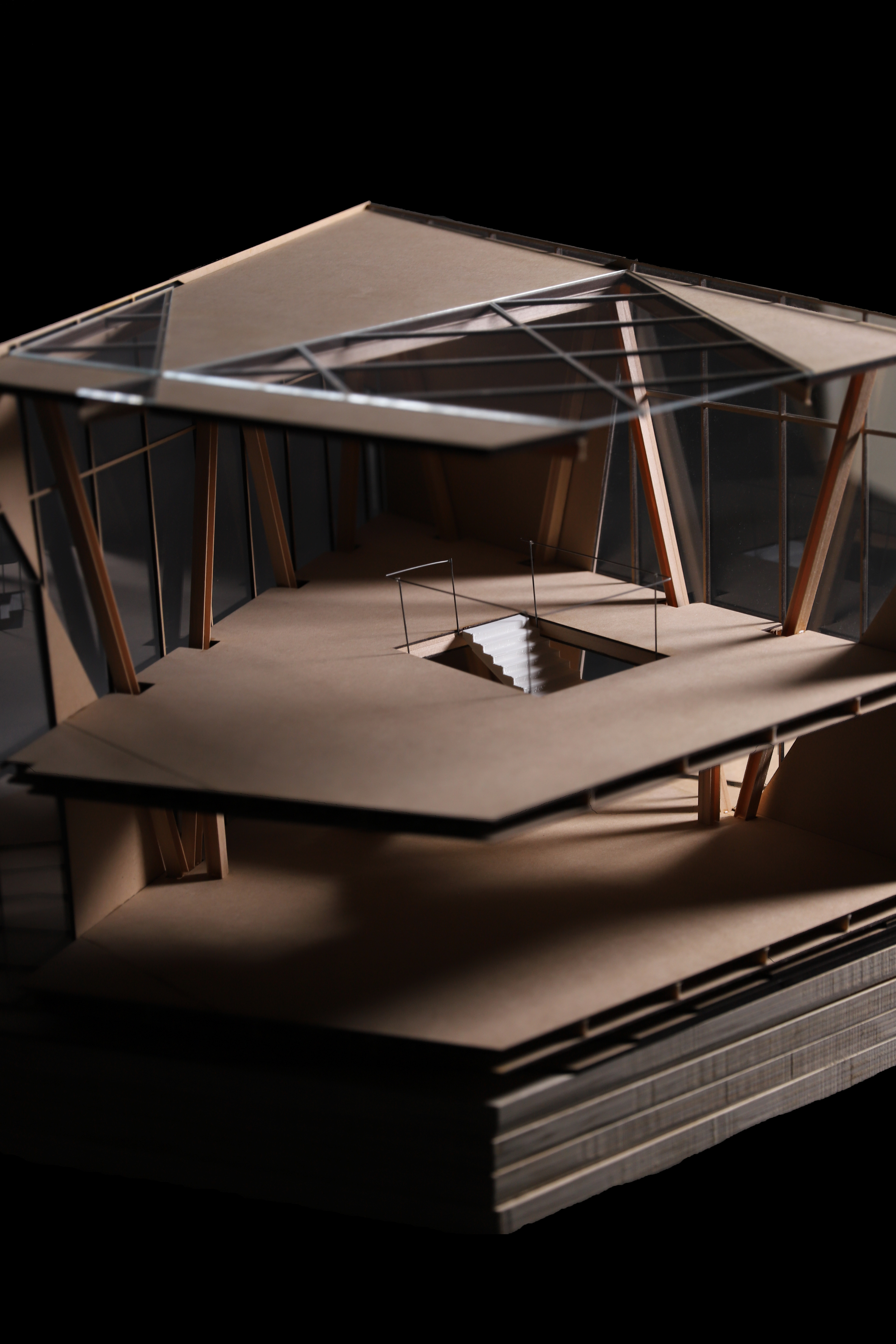
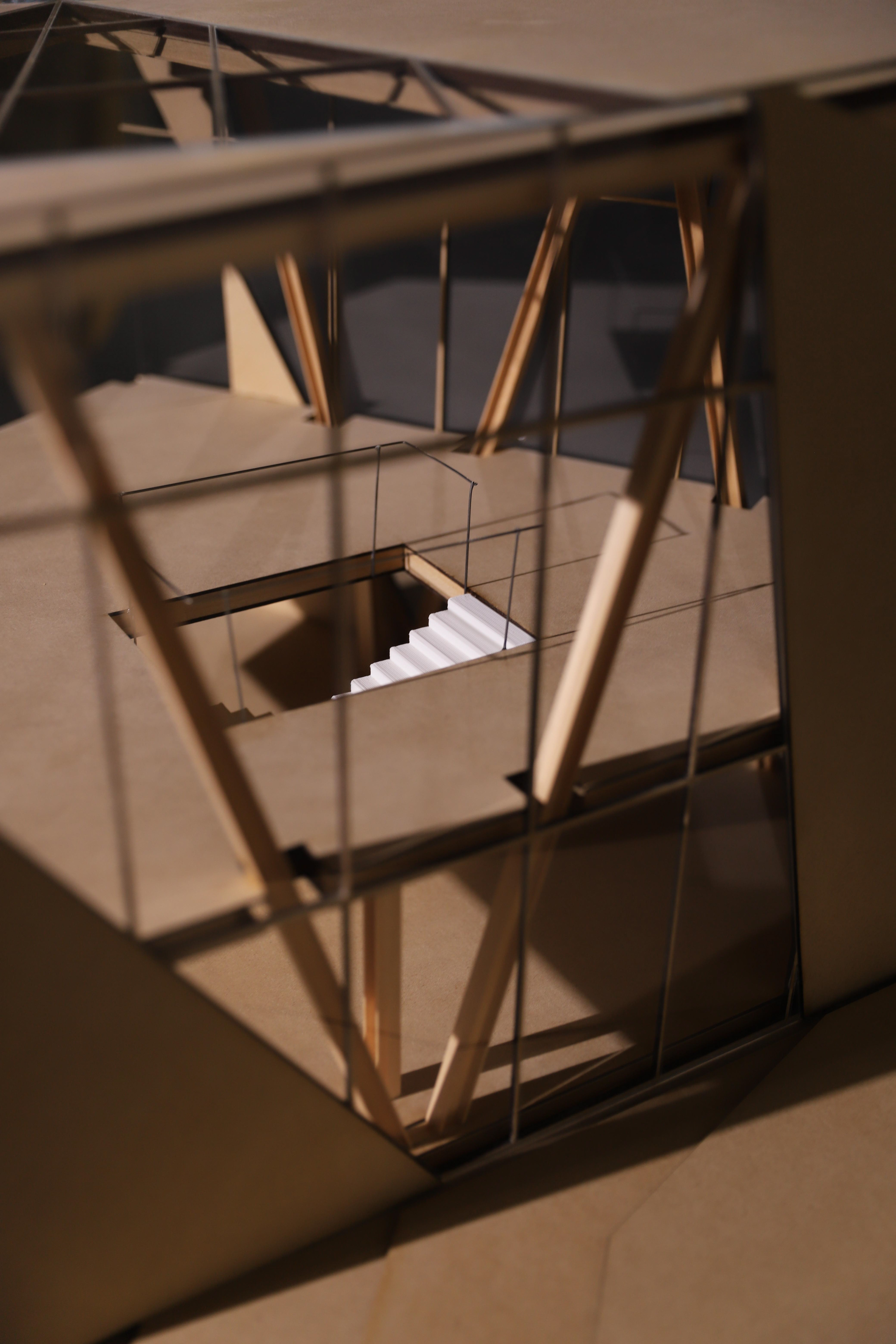
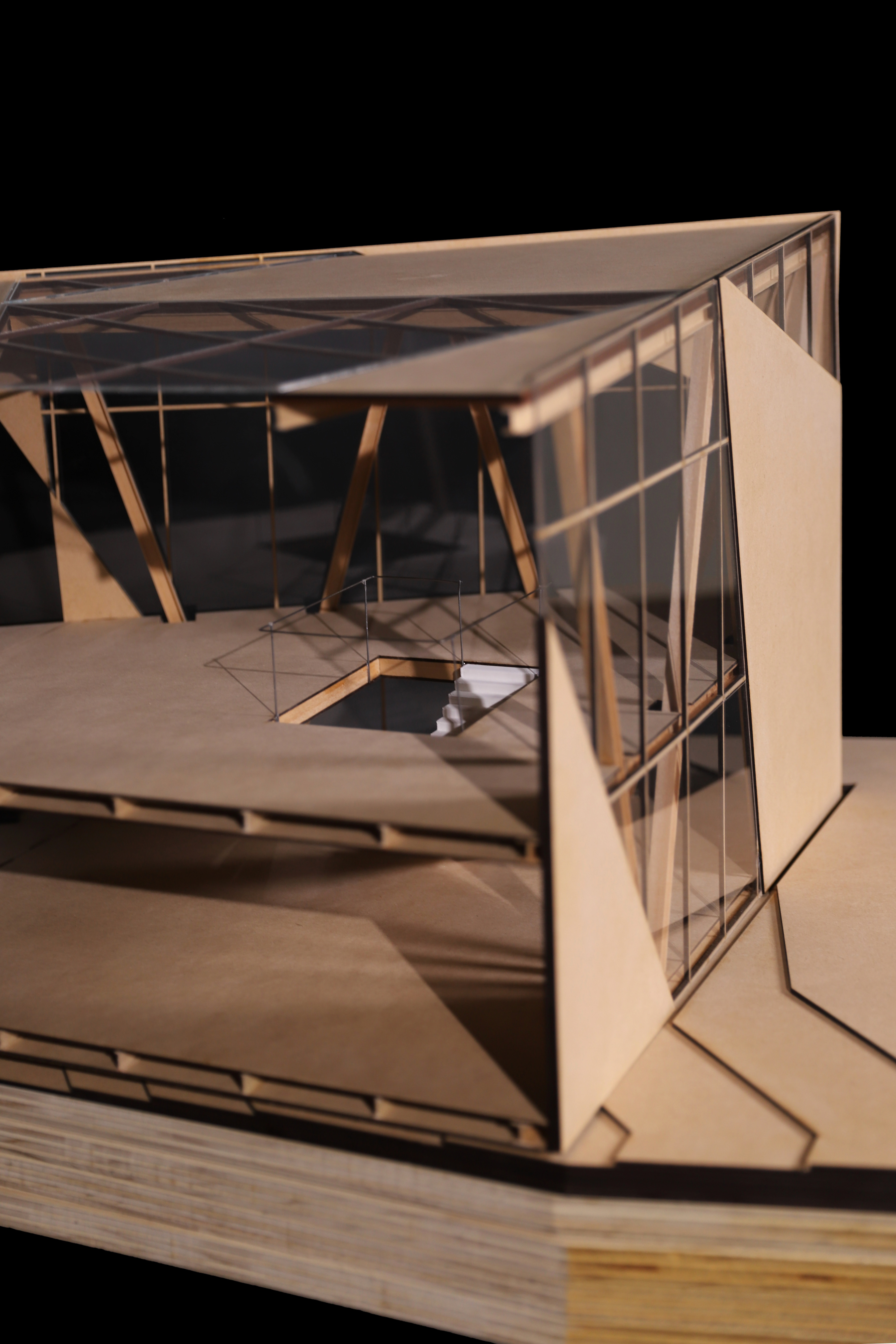
Precedent Study- Leutschenbach School by Christian Kerez
