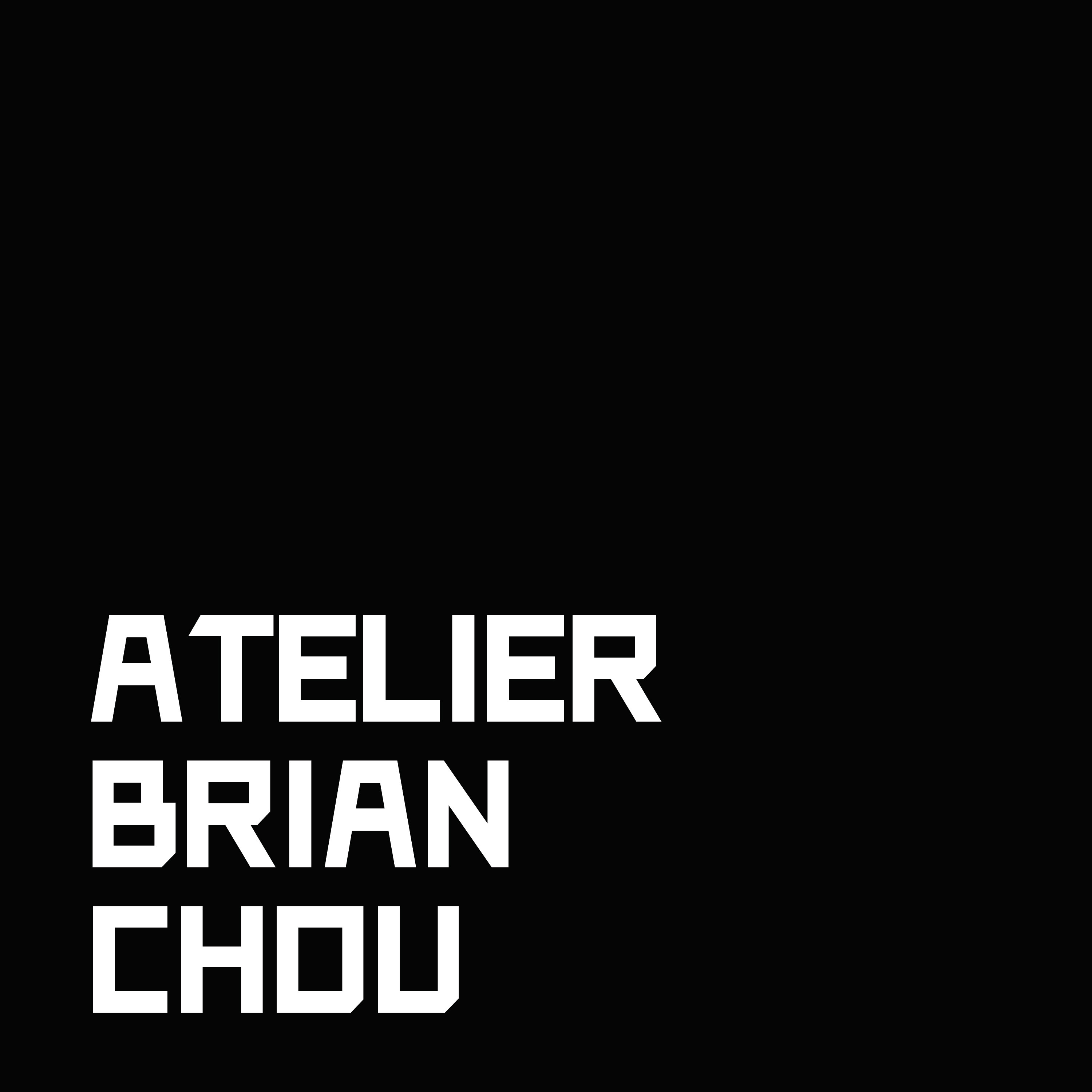Shaw Tower is a high-rise commercial building located on Beach Road in Singapore. The building was part of the Urban Redevelopment Authority’s plans in the 1960s to create a “Golden Mile” stretch of mixed-use buildings that merged living, work, and entertainment.
Brutalist in style, the building features a podium-block-and-tower configuration. The former was designed as a retail space, while the latter was designated for offices. The multi-storey car park spanned the 3rd to the 11th floor. This gave the commercial space on the first two floors of Shaw Tower access to the street level. The podium allowed the tower to align with the other low-rise shophouses that populated Beach Road at the time of its construction, while the high-rise tower made it a landmark in the area.
The goal for the project is to implement Lush, a new code emphasizing the integration of green and sustainable features in architecture. The strategy here is to create a tropical jungle, as if the tower was a ruin emerging out of the trees. With the idea of converting the building into a luxury hotel, existing precast concrete facade panels were strategically removed, revealing open terraces and gardens. Double height spaces allowed for taller vegetation along with better airflow and lighting into the building. Sustainable features such as solar panels and rainwater collecting system were also integrated, with the latter filling up the pools. The podium level is now clad with vertical green walls and the underused parking lots serve as the rain water tanks storage. The reimagined Shaw Tower introduces a new ecosystem into urban Singapore, bridging life and nature.
Existing Condition
